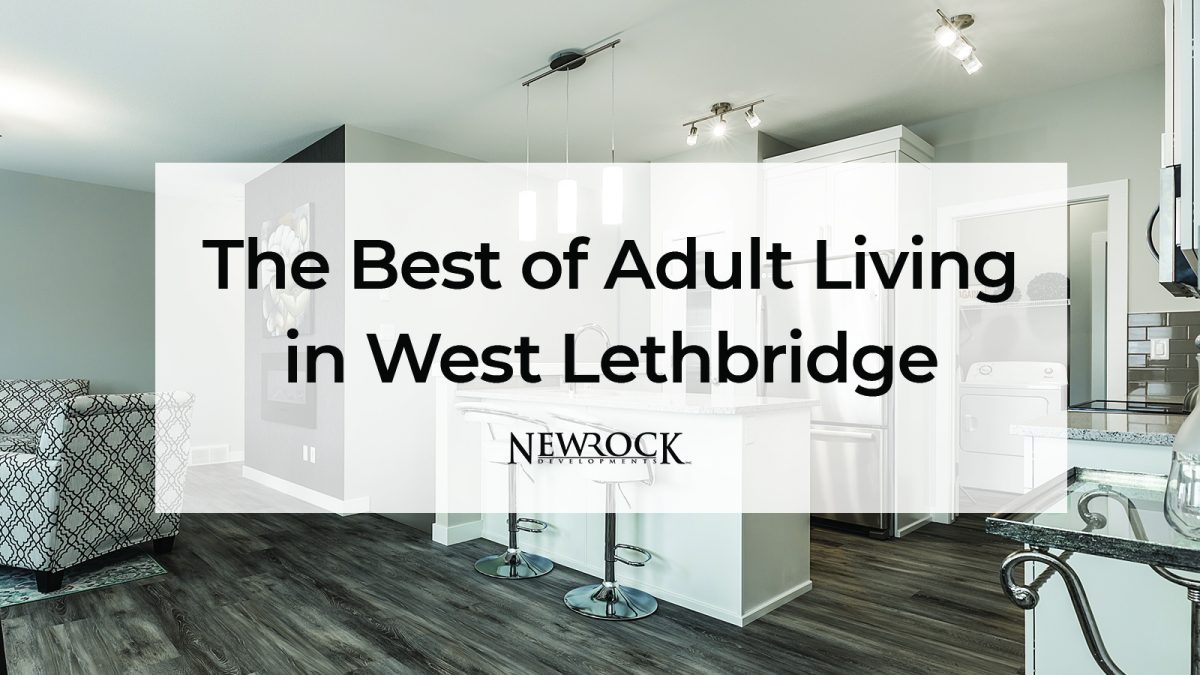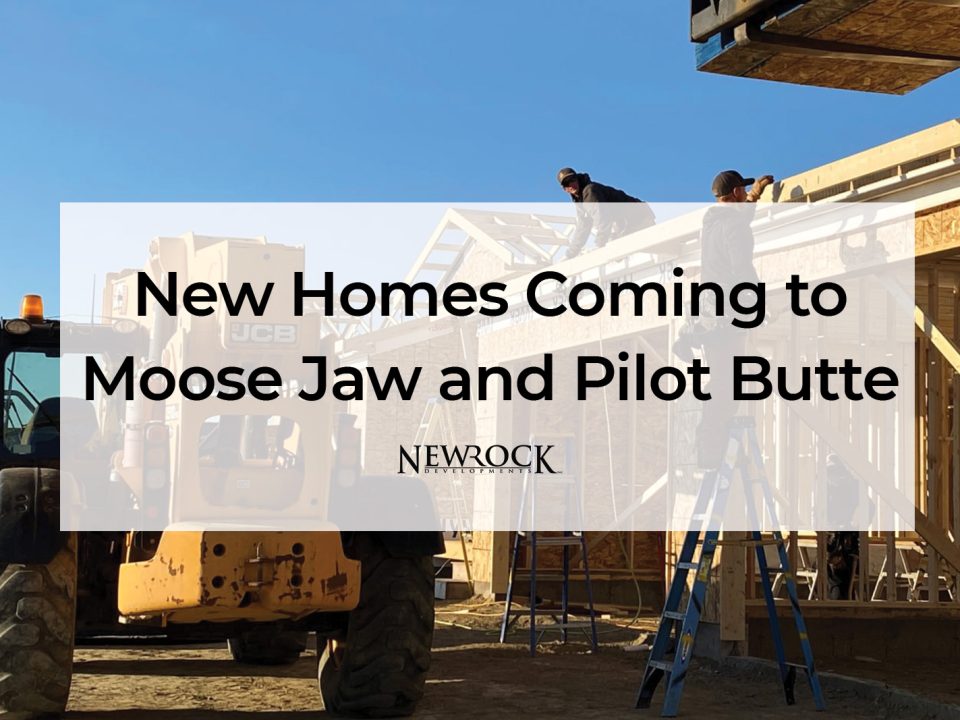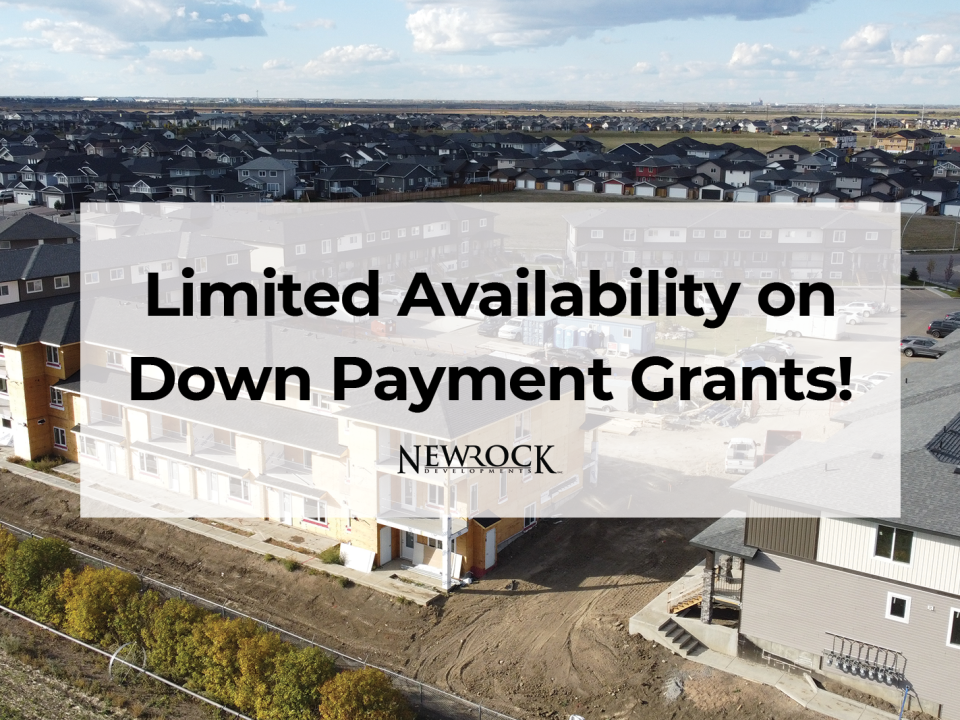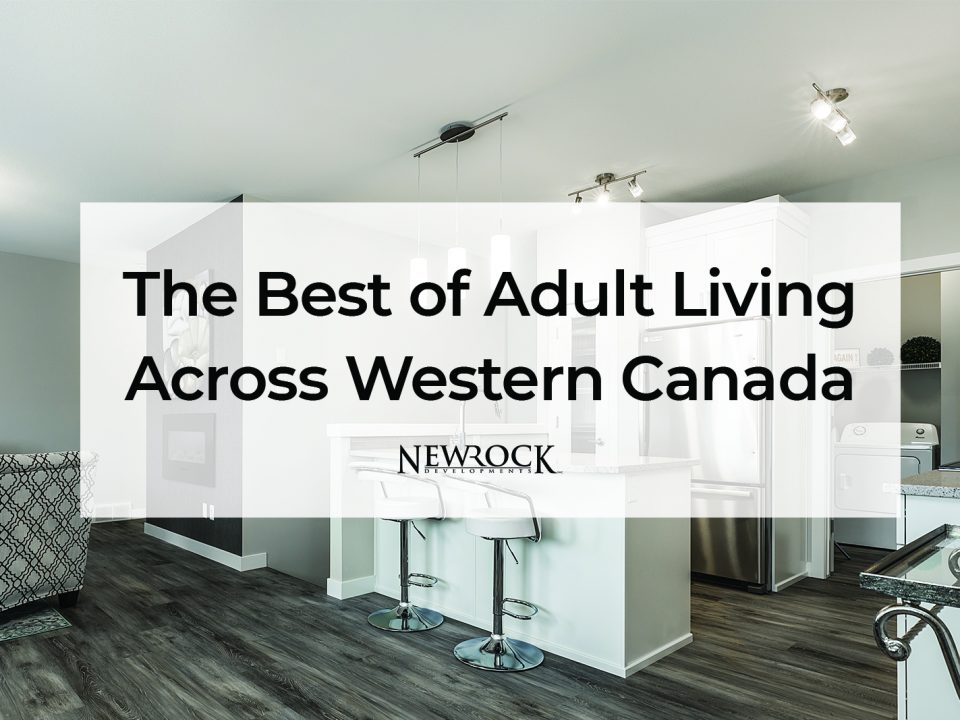Drop By LivingStone Estates Today!
Drop By LivingStone Estates Today!


Almost a year ago, our NewRock Team hosted the Grand Opening of LivingStone Estates. Throughout the day, we welcomed over three hundred people from Lethbridge and beyond to this exciting community and invited them in to tour our two fully-finished showhomes. Since then, a lot has changed! Construction and sales have remained steady, and what used to look like a largely undeveloped chunk of land has gradually transformed — and is continuing to transform — into a vibrant community of happy homeowners.
If you’re nearing retirement, are ready to downsize, or would simply like to own a well-built bungalow condo in an up-and-coming part of Lethbridge, call us today at (403) 331-1132 to schedule a tour of our two Northlander Bend showhomes.
In the meantime, here are a few things to consider if you’re considering purchasing a home at LivingStone Estates!
The Westport
One of five reality-tested floorplans available at LivingStone Estates, the Westport offers each of its owners a two-bedroom, two-bathroom, open-concept home with an inviting living area and a two-car garage. At 1170 square feet, the Westport was designed to provide the size, style, and feel that many downsizers are looking for.
Like all of the floorplans at LivingStone Estates, the Westport provides an ideal balance between the comfort of a detached home and the benefits of condo living. To see what we mean, check out this video walkthrough, shot right here in Lethbridge!
Features, Upgrades & Customization
No matter which floorplan you prefer, if you decide to purchase at LivingStone Estates, you’ll enjoy exceptional standard features like granite or quartz counter-tops, premium kitchen cabinets, main floor laundry, large walk-in closets and pantries, and en-suite bathrooms.
Ranging from 1037 to 1270 square feet, these bungalow condos are large enough to accommodate company and visits from extended family, but not so big as to feel unused or wasteful. And if the standard two bedrooms and bathrooms don’t seem like enough, choosing to finish the basement of a Bridgeport, Westport, or Newport is a simple and cost-effective way to increase the livable space in your home.
Once you’ve purchased, you’ll hand-select the colours for your walls, flooring, and countertops, and choose from a long list of available options and upgrades. You’ll put the finishing touches on a home designed by and for you, and have our expert team there to support you along the way. To learn more about the customization process and the benefits of pre-buying, check out this article!
The Best of Adult Living
Whether you’d like to travel worry-free or are simply tired of spending your afternoons shovelling snow and cutting grass, we’ve got you covered. For a condo fee of less than $175 per month, you’ll live maintenance-free, leaving behind the obligations of lawn-care, snow-removal, and more.
To learn more about this exciting Garry Station community, check out our website or give us a call today at (403) 331-1132. And, be sure to check out these highlights from last year’s Grand Opening Event!


