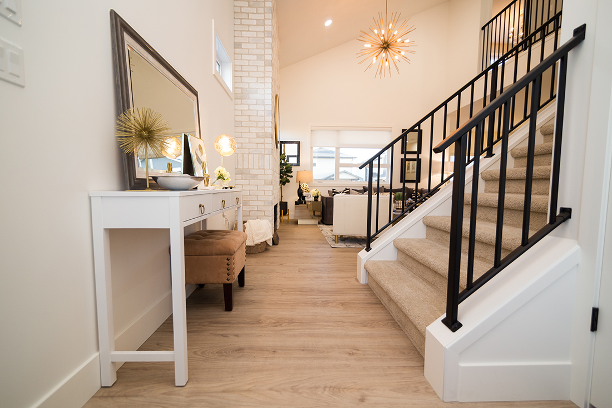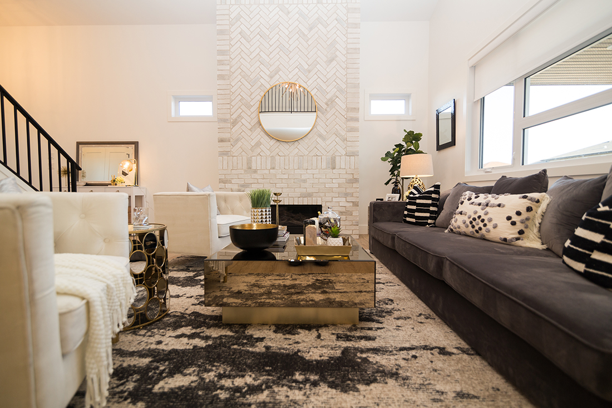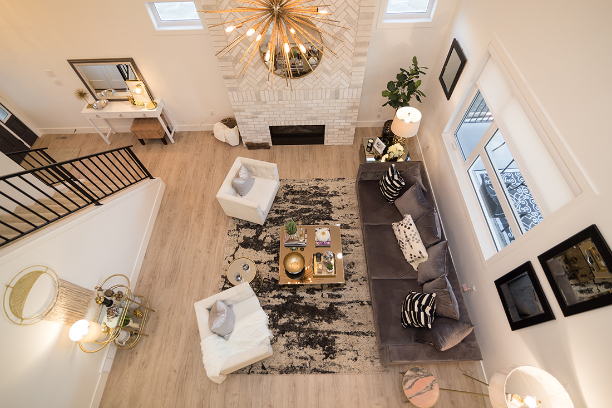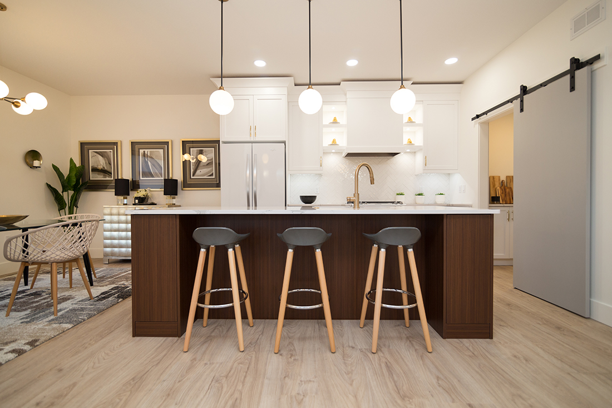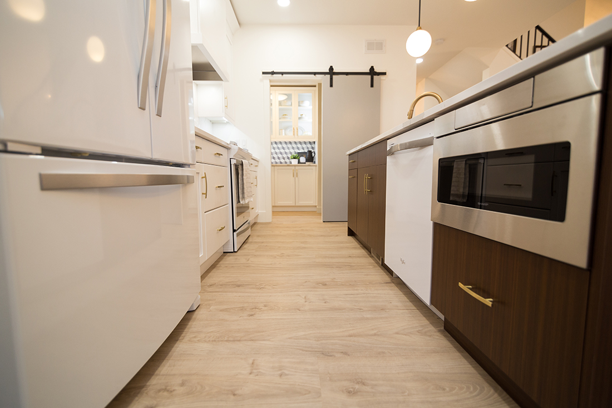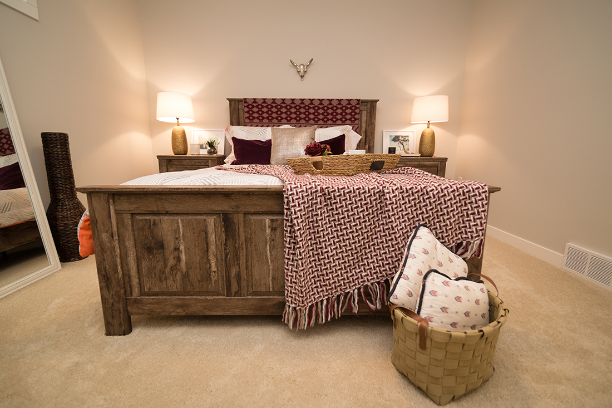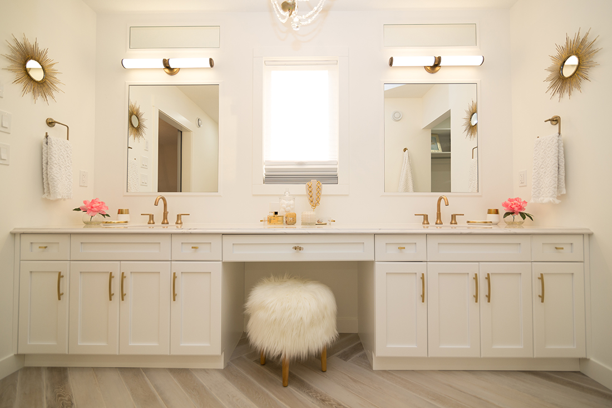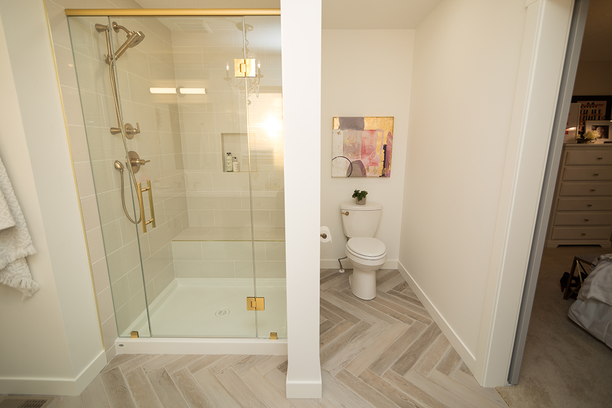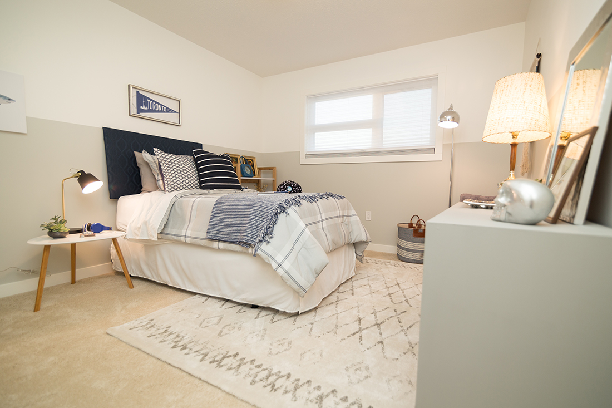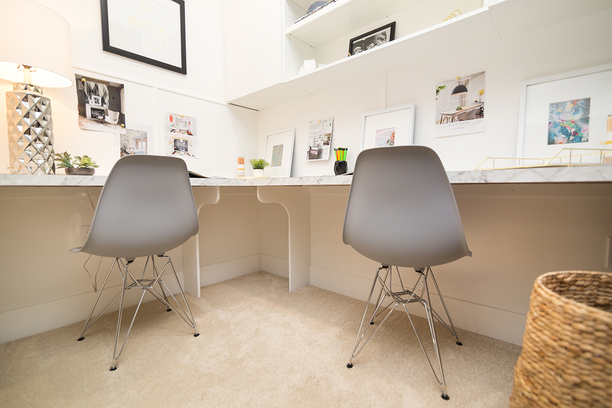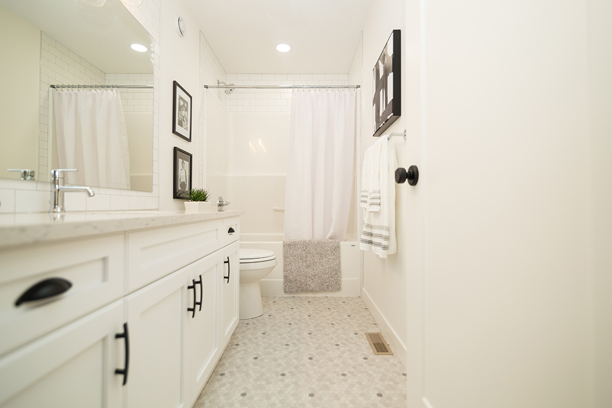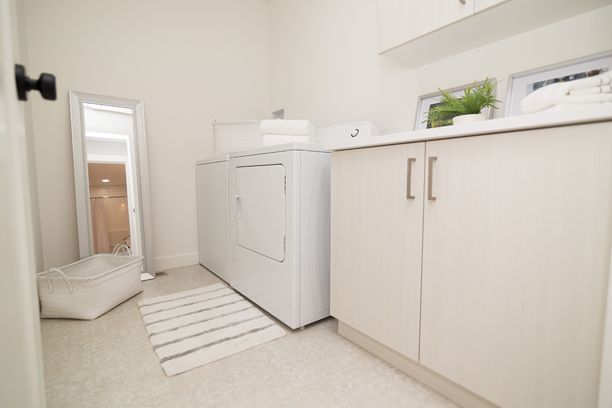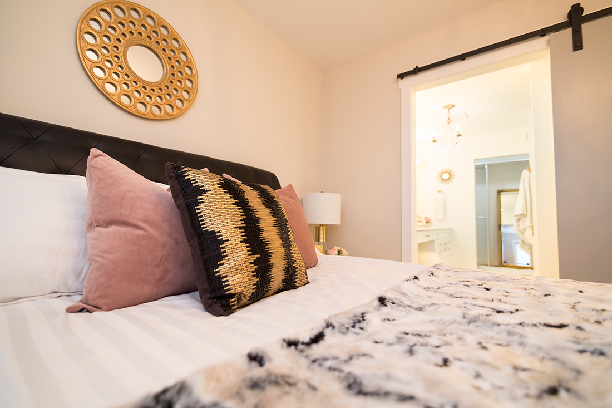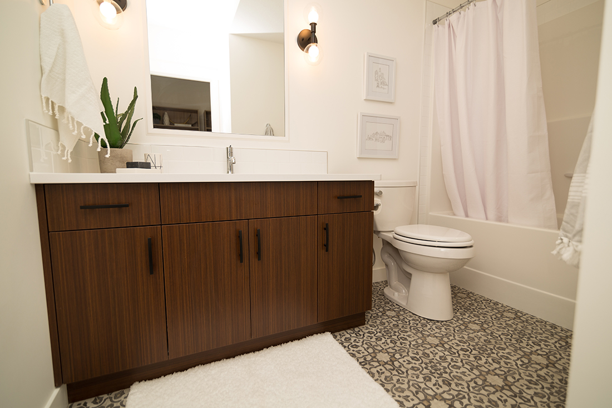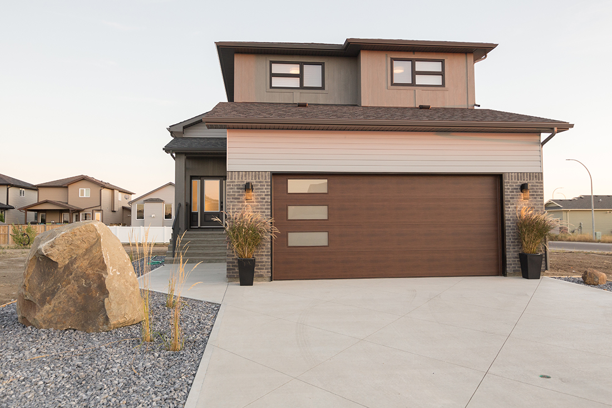NewRock Developments presents
The Albany
A signature custom home, proudly built by the local NewRock Developments team.
The Albany Overview
- Built in 2017
- 1847 SQFT
- Fully finished basement
- 2 Storey
- 4 Bedroom
- 3 ½ Bath
- 2 Car Garage
Priced at $549,900*
Book A Tour
To view this home in person or to learn more about it, be sure to get in touch with Elizabeth.
Features
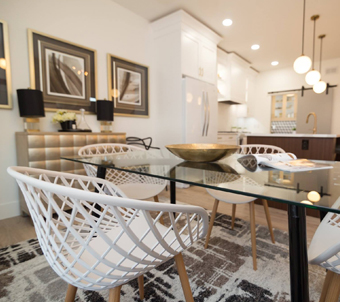
NewRock Developments presents The Albany – a signature single-family custom home proudly built by a local Medicine Hat team.
The Albany is an 1847 SQFT home with a fully developed basement and 2 car garage. Designed for you and your family this home features 4 bedrooms and 3.5 bathrooms in an exceptionally bright and open NewRock signature floorplan.
Making this house a home The Albany also features stunning additions like a custom gas fireplace, butlers pantry, designer appliances, and an expansive master suite!
Now priced lower than ever, don’t miss your chance to make The Albany your new home. Spend some time here or give us call at 403-581-5100 to learn more.

Main Floor
- Vaulted Ceilings
- Gas Fireplace
- Custom Brick Fireplace Feature
- Powder Coated Aluminum Railing
- Designer 4 Piece Appliance Package
- Gas Range
- Quartz Countertops
- Butlers Pantry
- Zone Heating/Cooling
- Vinyl Plank Flooring
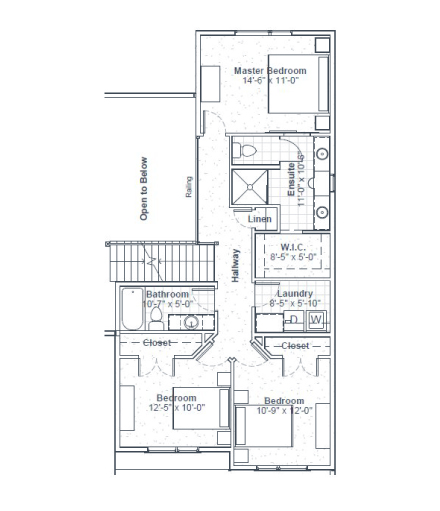
Second Floor
- Custom Glass Shower
- Large Master Ensuite
- Walk-in Master Closet
- Upstairs Laundry
- Open “Scenic” Hallway
- Quartz Countertops
- Custom Tile
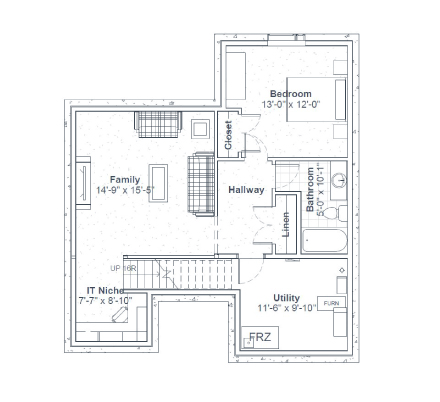
Basement
- Fully Finished
- IT Niche
- High Efficiency Furnace and Hot Water
Book A Tour
- 7 Sterling Green SE
Medicine Hat, AB

