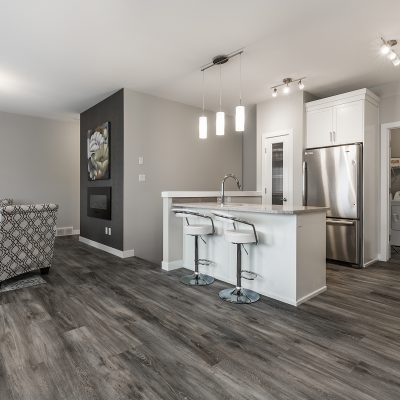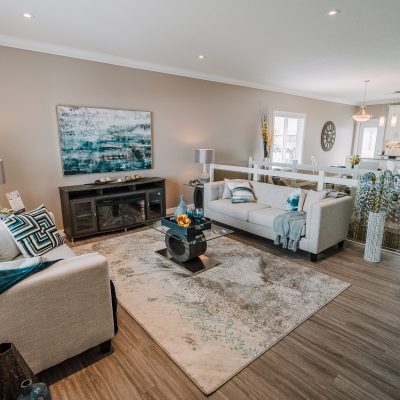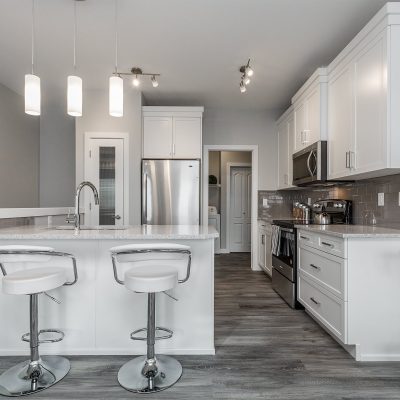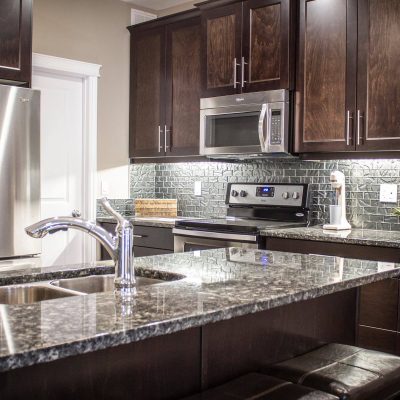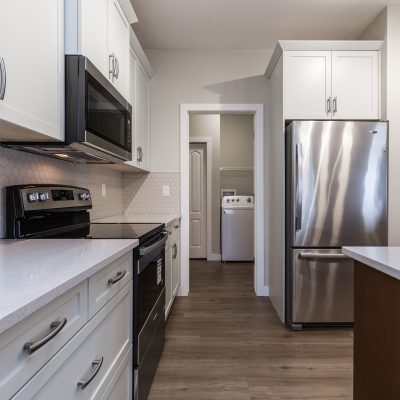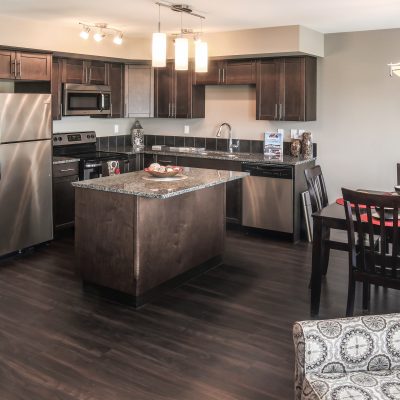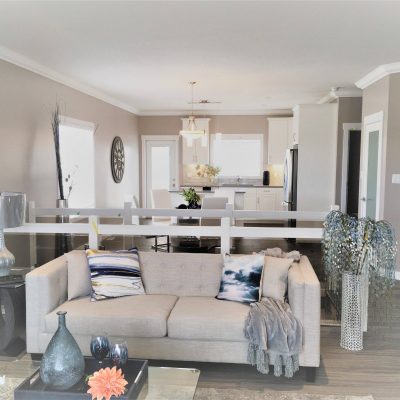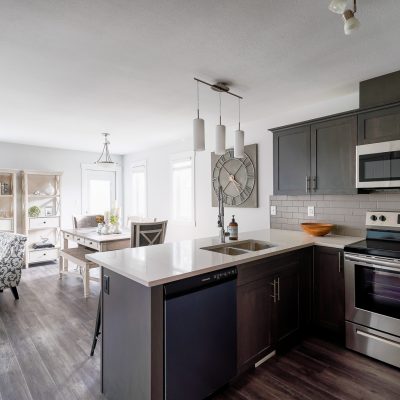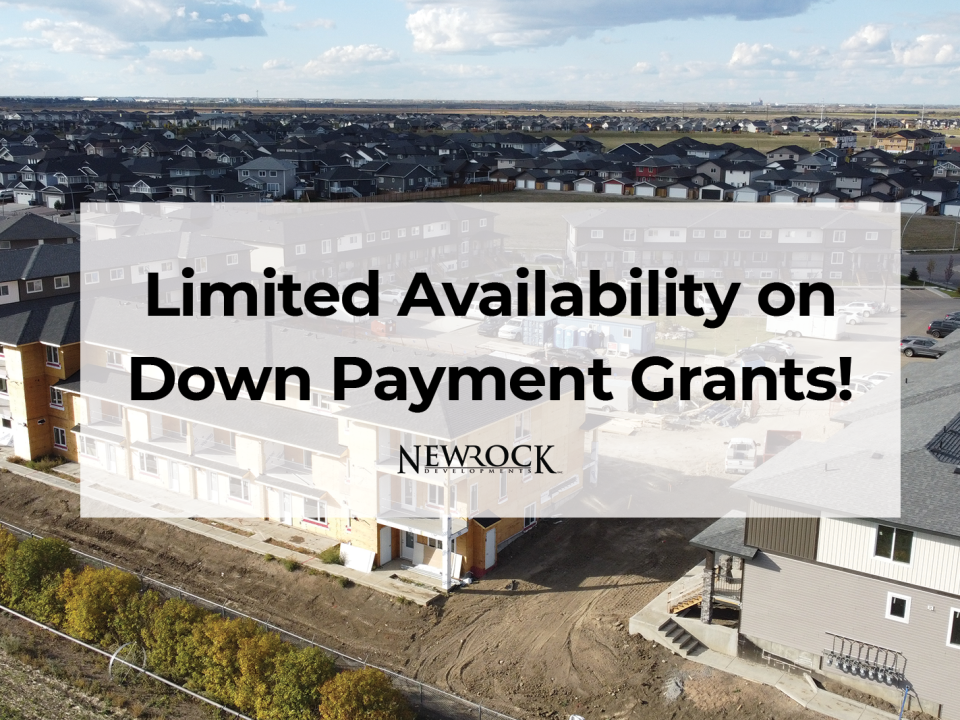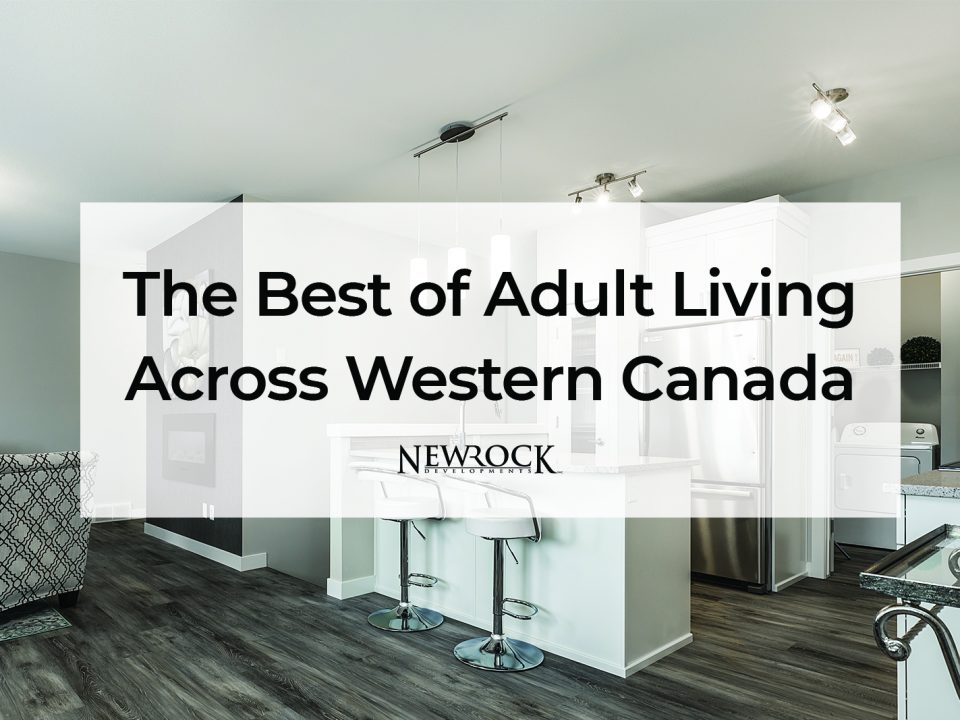Designing Homes With Care & Quality Across Western Canada
Designing Homes With Care & Quality Across Western Canada

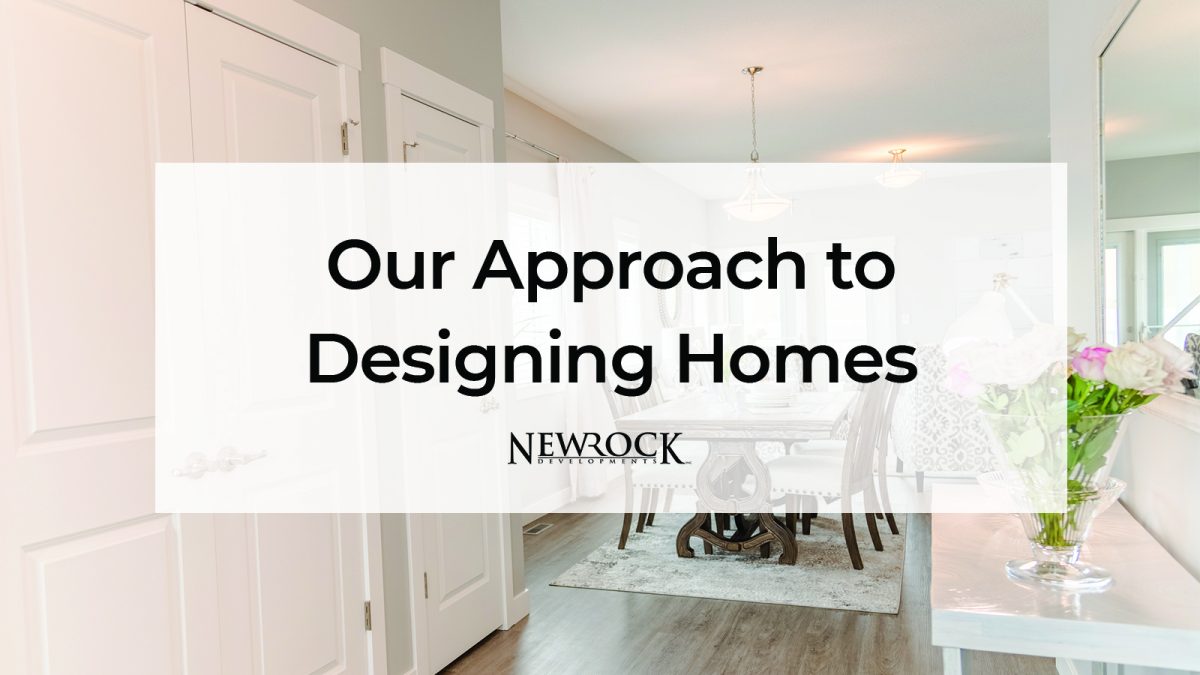
From bungalow condos in Prince George to stacked townhouses in Saskatoon, our team has experience building homes for a wide variety of Canadians from all walks of life. Over the years, we’ve spoken with hundreds of these buyers, observed their needs and preferences, and have watched as industry trends come and go. In that time, we’ve developed an approach to design that combines innovation with tradition, and the cutting edge of construction with the practical concerns of the Canadians whose lives we’ve set out to improve.
When designing floorplans and finishing homes, here are the factors that we consider.
Functionality
The most important aspect of any home you’re considering is the ways it would affect your day-to-day experience. Bells and whistles — exciting as they are — aren’t nearly as impactful as the accessibility and overall harmony of your home. Designing floorplans, we begin by adding the most functional features and laying out the blueprint in a way that maximizes for livability. As Lead Community Designer Stephanie Rann puts it,
“Our primary goal is to create liveable, highly functional homes. By listening to our past buyers, we’ve been able to update our designs along the way to better accomodate the evolving needs of Canadians. We like to call these floorplans reality-tested.”
For example, we now include main-floor laundry in each unit we build. Perhaps the most requested feature among our buyers, the ability to live entirely and comfortably on the main-floor alone ensures that you’ll be free to enjoy your home for decades to come — all without ascending a single interior stair.
Style
Important as it is for your home to be functional, it also matters how you feel about it! From granite countertops to premium vinyl planking and stainless steel appliances: every NewRock home is decked out with exceptional standards, each available in a variety of styles and colours, that will suit your style — whatever it is.
Customization
Regardless of when you purchase — whether pre, mid, or post-construction — you’ll play an active role in dictating the look and feel of your home. If you buy before framing, you’ll be able to make changes to your floorplan. That might mean extending your kitchen to accommodate extra cabinets, compressing a full bath into a half to maximize living space, or anything else that you can dream up and we can pull off.
And even if you purchase later on, so long as its not a fully-finished inventory unit, you’ll have the opportunity to choose from long lists of available colours, options, and upgrades. Sample boards and photographs from past projects at your side, you’ll put the finishing touches on a home designed by and for you.
To discover exceptional homes being built near you, browse our Communities Page.
