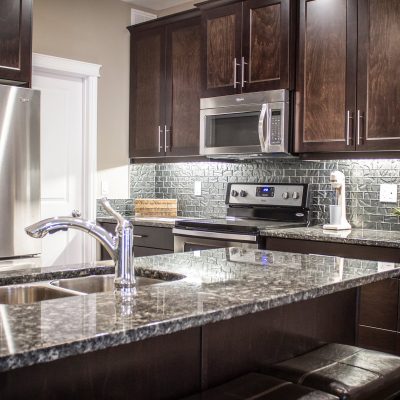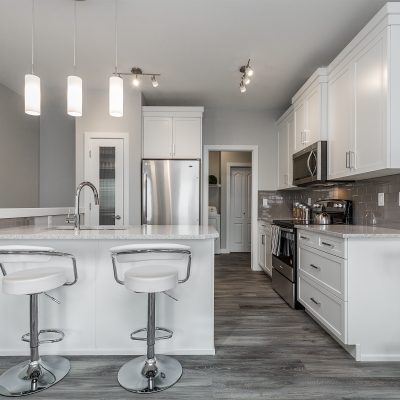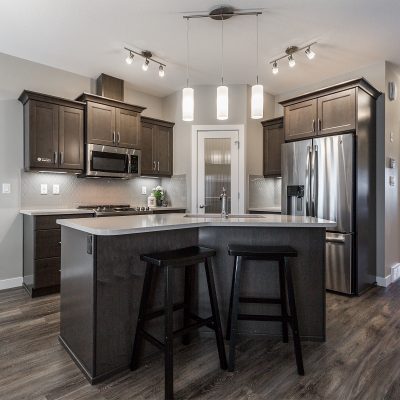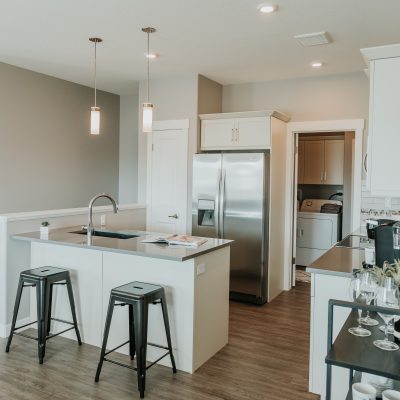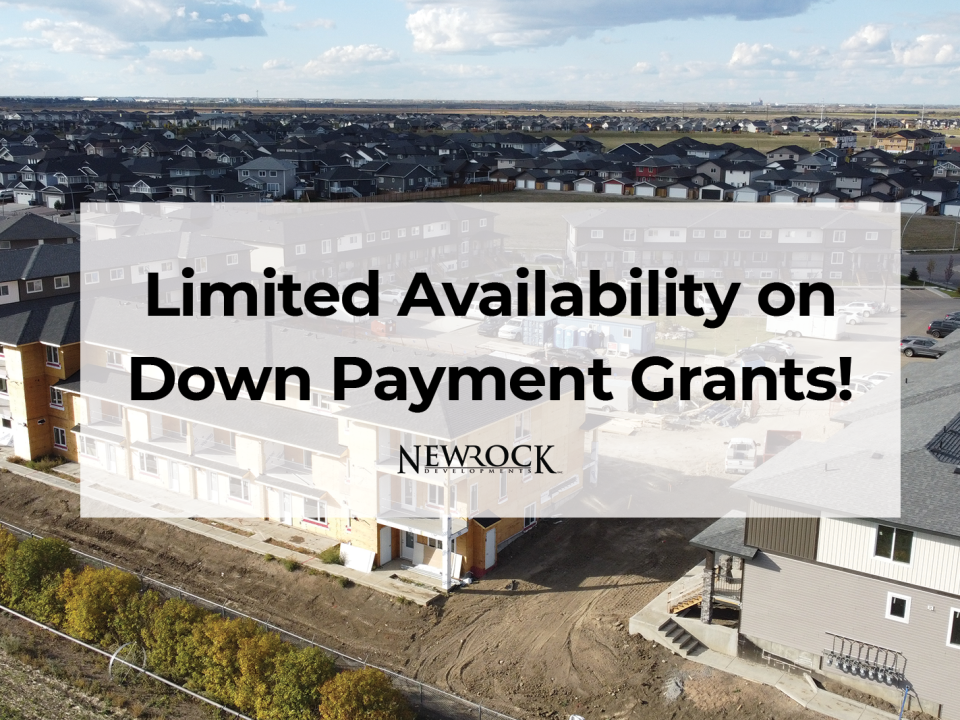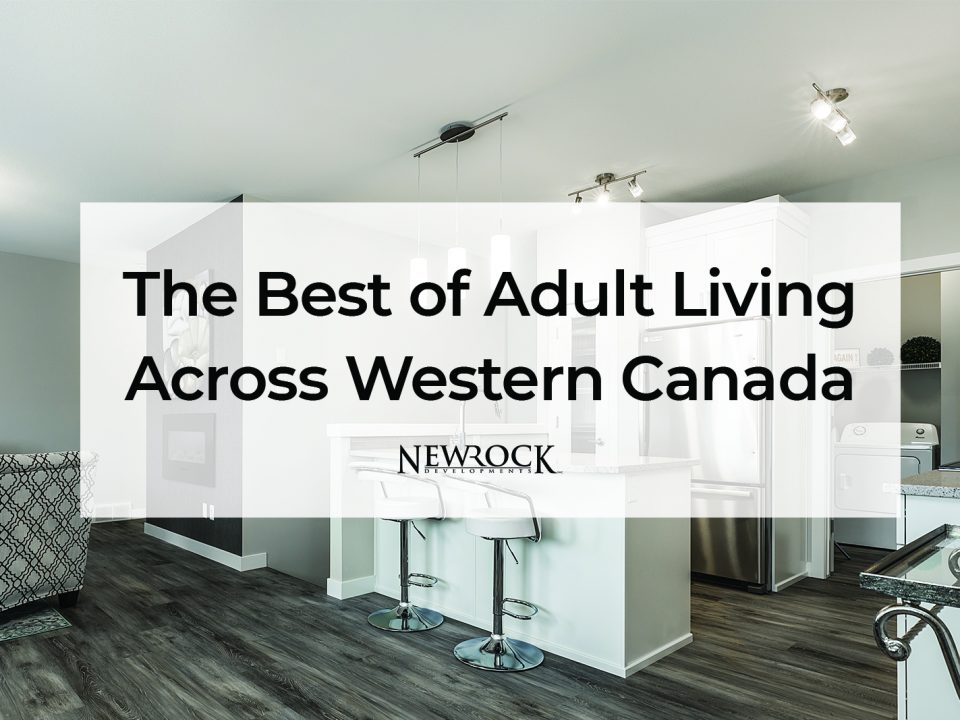Get Involved with the Design of Your Next Home!
Get Involved with the Design of Your Next Home!

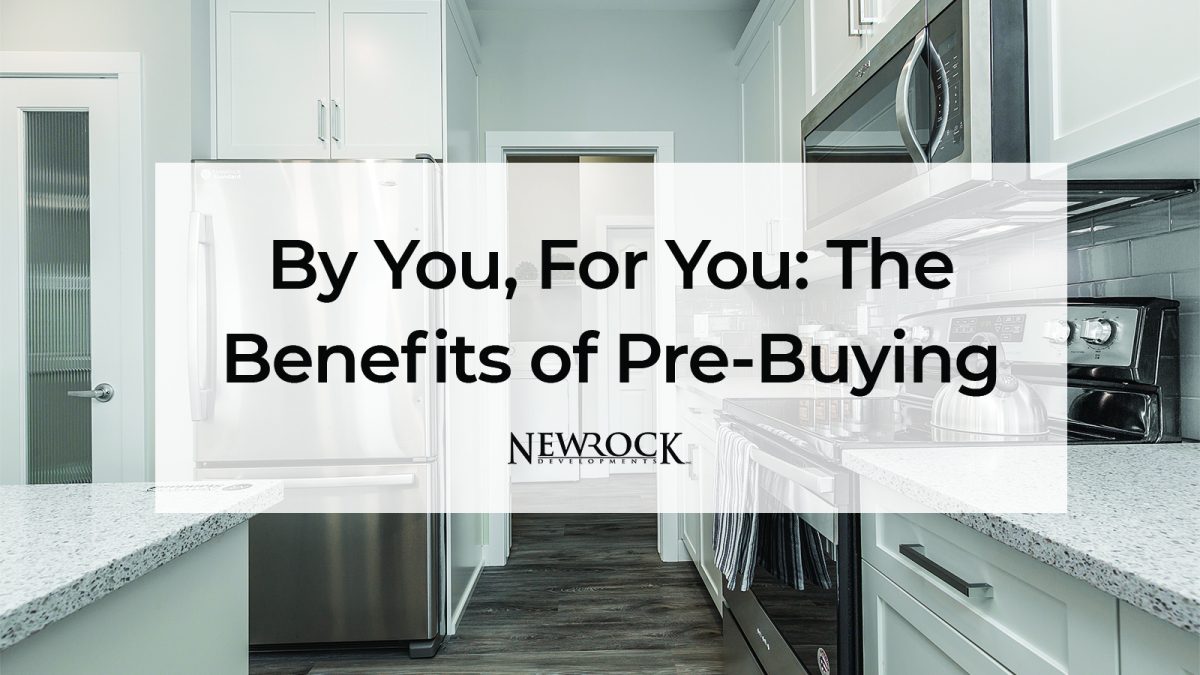
If you’re like most modern homebuyers, one of the main tensions you’ll face in the marketplace is between cost and creativity. Fun as it might be to work with a builder to design a custom home from scratch, doing so can be expensive and stressful. But on the other hand, nobody wants a pre-owned or a cookie-cutter home that fails to reflect their style or meet their needs.
Realizing this, our NewRock Team has spent nearly a decade designing and updating cost-effective, reality-tested floorplans: functional enough to meet your needs and flexible enough to accommodate your unique taste.
Pre-buying from NewRock allows you to own a well-built, cost-effective home without compromising on the interior colours and contents of your home. Here’s how.
Getting Involved from the Ground Up
Unless you purchase a fully-furnished, move-in ready unit or one of our former showhomes, you’ll be involved with your home prior to its completion. As a general rule, the earlier in the construction process you buy, the more exciting decisions you’ll get to make.
For example, at our recent event at LivingStone Estates in West Lethbridge, we chatted with a few of our homeowners who’d purchased prior to framing and made significant alterations to their floorplans. In one case, a staircase was moved, room sizes were adjusted, and extended countertops were installed. What’s exciting about this example is that while the homeowners were extremely happy with the overall design of the floorplan they’d chosen, they were equally thrilled with the opportunity to make adjustments to it. In other words, they took a fantastic template of a floorplan and worked with our team to make it their own.
If you decide to purchase a NewRock home prior to framing, you’ll be able to customize your floorplan in whatever ways you see fit.
Colours
Despite how simple it might seem, choosing the right colours is a crucially important part of the design process. Nothing quite completes the feel of a home as does the perfect combination of colours and their various shades. After purchasing, you’ll hand-select the colours of — among other things — your walls, flooring, countertops, and cabinets.
And, if you have trouble deciding on any one aspect, we’ll be right behind you to offer guidance and explore some of the fantastic templates that have worked best in the past.
Check out these kitchen photos — taken from Estates-Style showhomes throughout Western Canada — to see just a few of our favourite colour schemes.
Features & Upgrades
We pride ourselves on offering exceptional standard features. Granite or quartz countertops, vinyl planking, stainless steel appliances — these are just a few of the staples of nearly every community we build. Throughout the purchasing process, you’ll work with a member of our team to familiarize yourself with the standard features offered in your community and the choices that you can make among them. We aim to provide you with a wide range of quality options and assist you as best we can while you choose among them.
We also offer plenty of upgrades that cater to different needs and budgets. For example, you could choose to finish your basement, add a wall-mounted fireplace, or walk exclusively on premium hardwood flooring! All you have to do is make your selections from a long community-specific upgrades list — complete with pricing quotes to ensure you know exactly what you’re paying for.
No matter what your vision for your next home is, we’re confident that we can help you to realize it. To discover exceptional, fully-customizable homes being built near you, browse our Communities Page.
To hear what Tino and Yvonne had to say about the process of designing their home at the now sold-out Southlands Gate in Medicine Hat, check out the video below!
