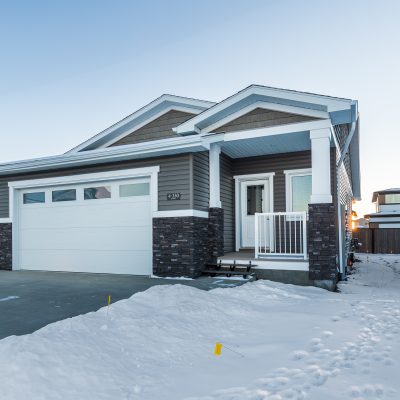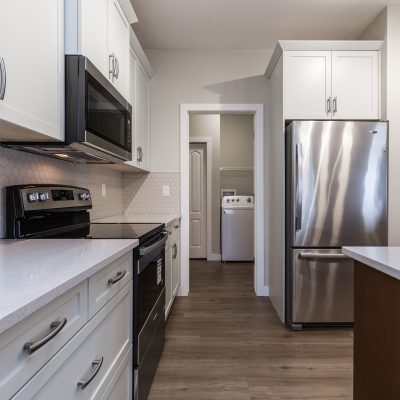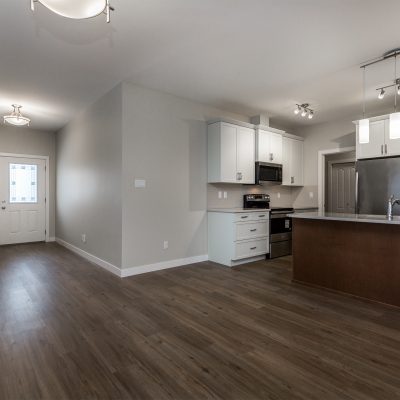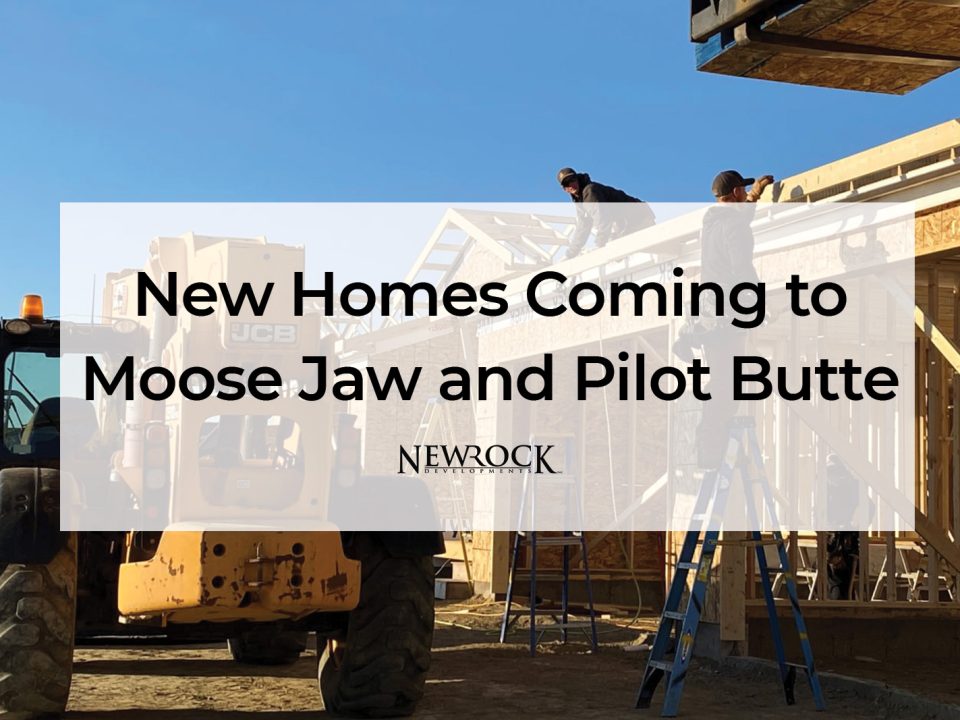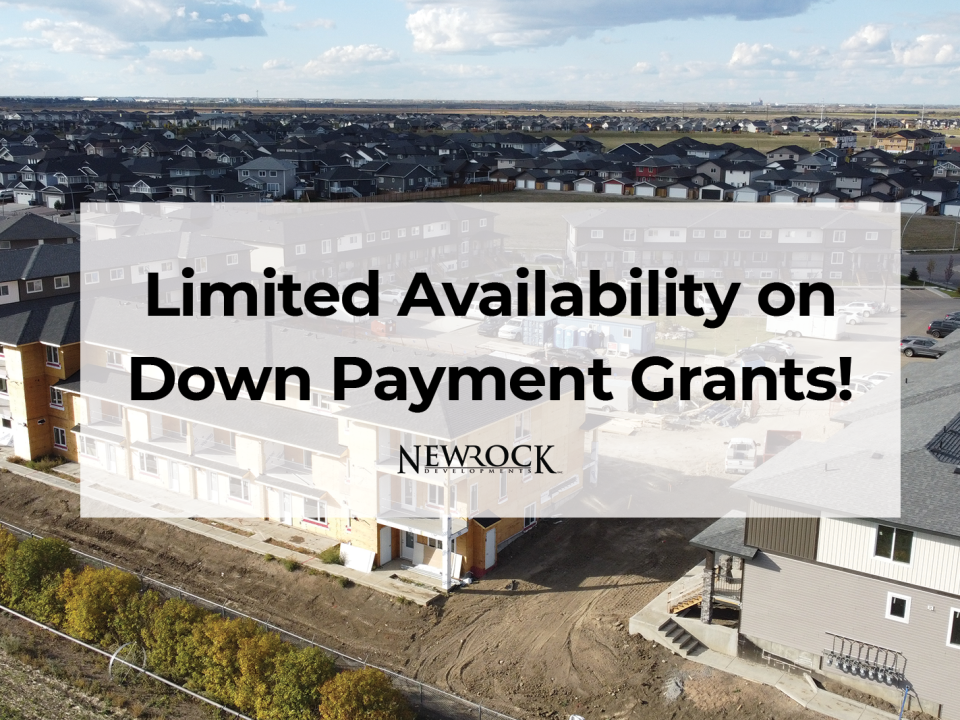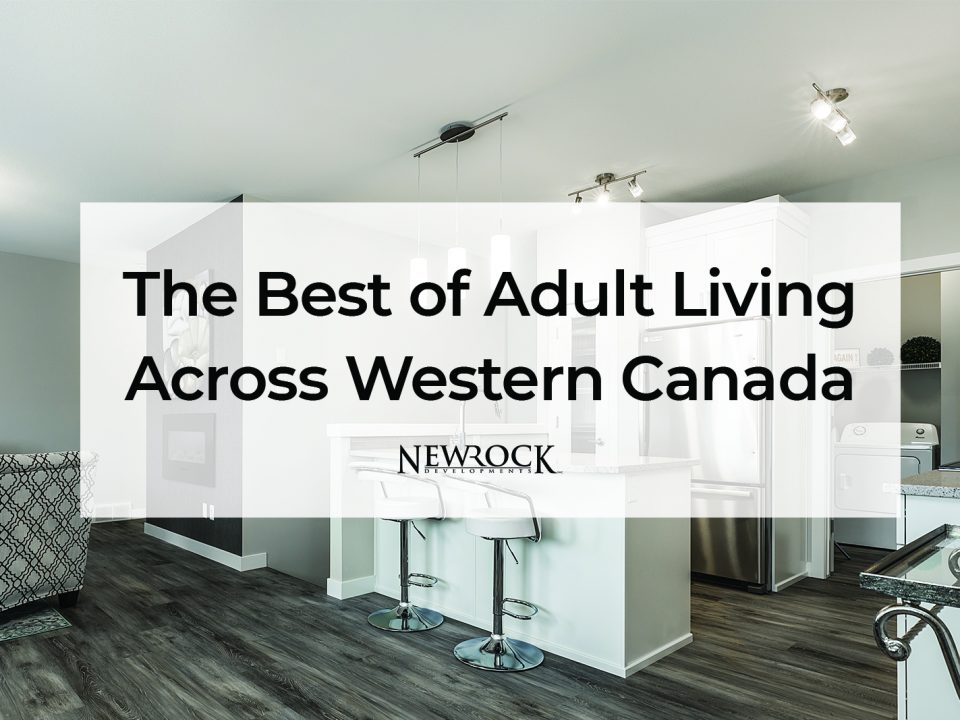Join us this Saturday to Discover the Best of Adult Living in West Lethbridge!
Join us this Saturday to Discover the Best of Adult Living in West Lethbridge!

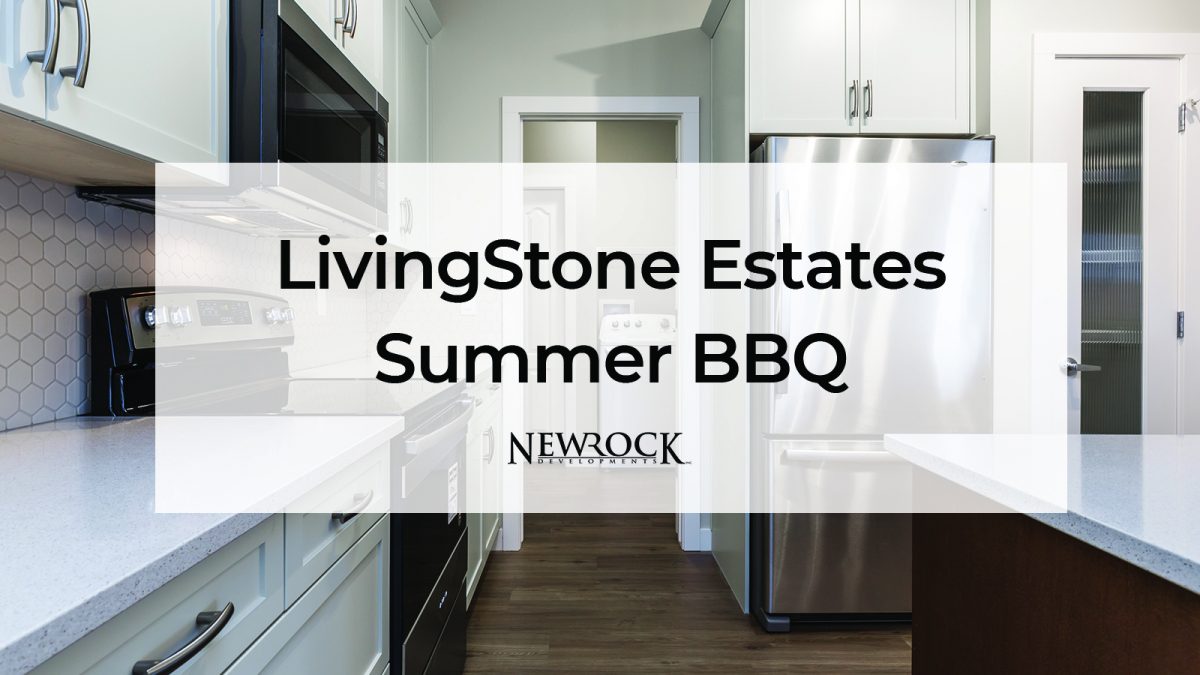
We’re excited to announce that this Saturday, we’ll be breaking out our barbeques and hosting a LivingStone Estates Summer BBQ! Join us from 12 – 4 at 320 Northlander Bend in the Garry Station neighbourhood to enjoy some free food, tour our showhome, and celebrate the exciting progress we’ve made on this community of bungalow condos: the Best of Adult Living in West Lethbridge!
In the meantime, here are a few notable updates regarding this exceptional community.
Move-In Ready Units
Sold on LivingStone Estates and ready to make your move? You’re in luck! At present, we have a handful of homes that are completed or near completion — like Unit 4-330: a beautifully-finished Westport featuring 1170 square feet, two bedrooms, two bathrooms, and a wide variety of upgrades. Plus, if you decide to buy this unit — or one of several others like it — we’ll contribute $10,000 toward the development of your basement! Check out these photos and imagine what life would be like if you bought today and moved in tomorrow.
We’re Down to Just Two Newports!
One of five reality-tested floorplans available at LivingStone Estates, the Newport offers homeowners a two-bedroom, two-bathroom, open-concept design with an inviting living area and a two-car garage. At 1270 square feet, the Newport provides the size, style, and feel that many downsizers are looking for. Given all that, it’s no surprise that we’ve sold all but two of the units that feature this fantastic floorplan! To learn more about owning one of the two remaining Newports, be sure to join us at our event this Saturday, or call us today at (403) 331-1132.
The Stanton & the Tremont
Up-down-style bungalow floorplans, the Stanton and the Tremont were designed for downsizers especially keen on efficiency and affordability. While enjoying the exceptional standard features included in all of the homes at LivingStone Estates — like granite or quartz countertops, conveniently-located laundry, stainless steel appliances, and premium kitchen cabinets — owners of these up-down-units are able to step into the Best of Adult Living for significantly less than usual.
The Stanton, an upper-level floorplan which features two bedrooms, two bathrooms, a single-car garage, and 1037 square feet, starts at just $269,900. The Tremont — also featuring two bedrooms, two bathrooms, and a single-car garage — is a lower-level floorplan hosting 1086 square feet and starting at just $234,900. No matter which you decide to purchase, you’ll enjoy a well-designed, open-concept home that’s just a handful of steps from the ground level.
In any case, we hope to see you at our Summer BBQ this Saturday: taking place from 12 – 4 at 320 Northlander Bend. To learn more about the event, be sure to check us out on Facebook. And if you can’t make it, feel free to call us any time at (403) 331-1132 to schedule a tour of the showhome or to learn more about the Best of Adult Living in West Lethbridge!
And in the meantime, here is some footage from an event we held just about a year ago to celebrate the Grand Opening of LivingStone Estates!
