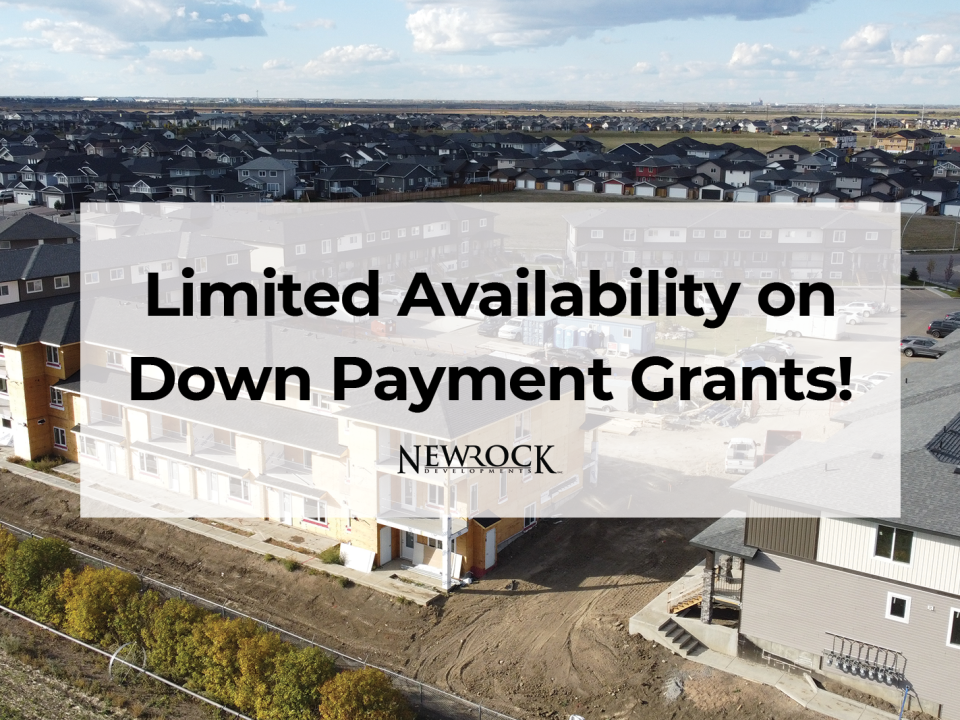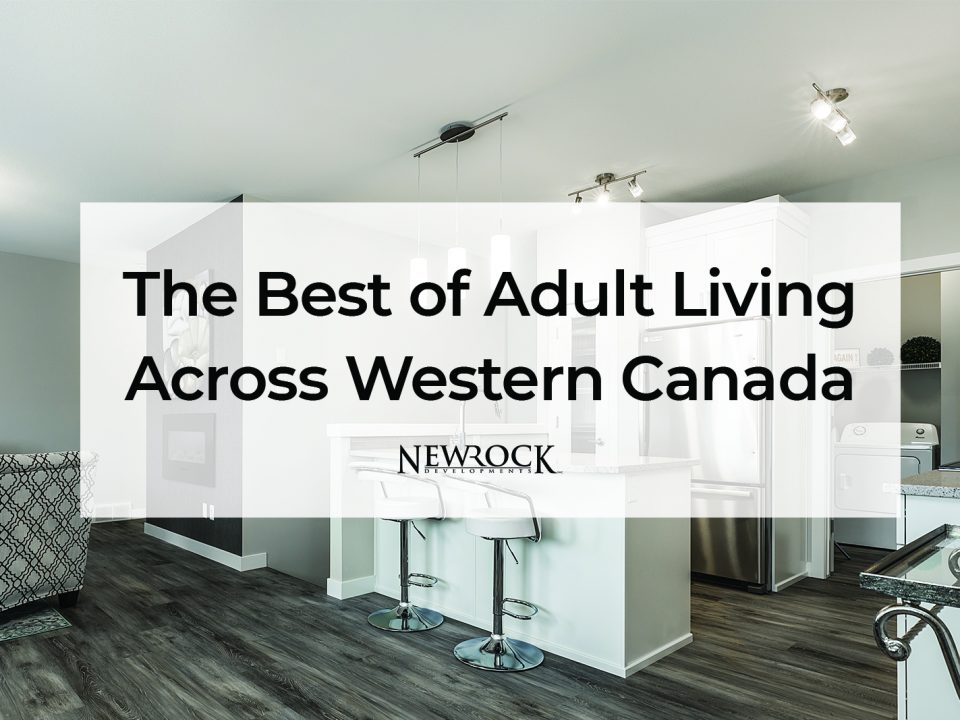Tried & True: The Benefits of Building with NewRock
Tried & True: The Benefits of Building with NewRock

Our NewRock team has built homes and communities throughout Western Canada for nearly a decade. In that time, we’ve learned a lot.
Throughout the years, we’ve had the opportunity to work and interact with thousands of Canadian homeowners. As a result, the many floor plans we offer have been continually tested, modified, and updated to best accommodate a variety of modern lifestyles. From room sizes to building materials, every aspect of a NewRock home is informed by our industry experience and a commitment to Care & Quality.
When you purchase a home in a NewRock community, you’ll enjoy the benefits of a big builder without compromising on your own sense of style. On top of a great standard build, we’ll work with you to customize your home — carefully selecting the finishings and upgrades that will best represent you and your family.
We believe that the relationship between builder and buyer should be one of trust. We know that you’ll make the best design decisions for your home, and hope you’ll trust us to guide you along the way.
Let’s take a look at a few of our reality-tested floorplans.
The Dayton
This design, featured in communities like Ridgestone Villas in Prince George, is an innovative and efficient layout. Throughout the years, The Dayton has been revised and updated down to the smallest detail to best match the needs of our buyers. These 1400 sqft 2 story townhomes feature 3 bedrooms and 3.5 bathrooms and are exceptionally open and livable.
If you’re in Prince George, be sure to reach out to Sandra at (250) 617-6844 and tour one today.
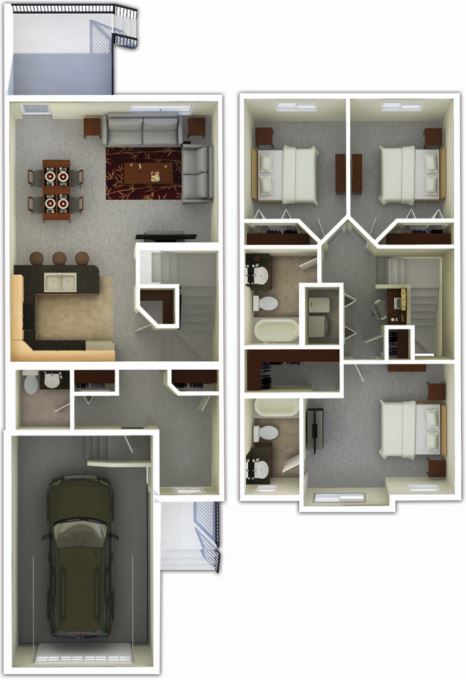
The Newport
As part of our Estates line, The Newport has been established as a popular floorplan throughout Western Canada. These 2 bedroom, 2 bathroom bungalow condos with 2 car garages are a great option if you’re considering downsizing without downgrading.
Standard features like quartz or granite counter-tops and a ceramic tile back-splash ensure the polished feel you want in your next home. Homeowners in our Estates Communities also enjoy the many travel and lifestyle benefits of living maintenance free.
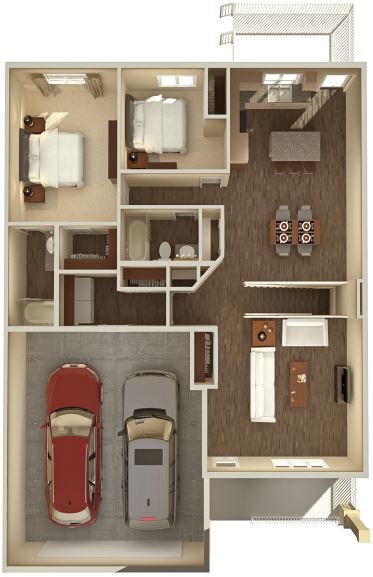
The Sage
Built in both the Meadowview Terrace and Meadowview Point communities of Saskatoon, The Sage is a main floor bungalow floor plan. It features a variety of options, ranging between 2 and 3 bedrooms, 993 and 1153 sqft, and an unparalleled variety of options and upgrades.
We also offer many down payment assistance grants that make stepping into home ownership easier than ever! If you’re looking to own your first home, look no further.
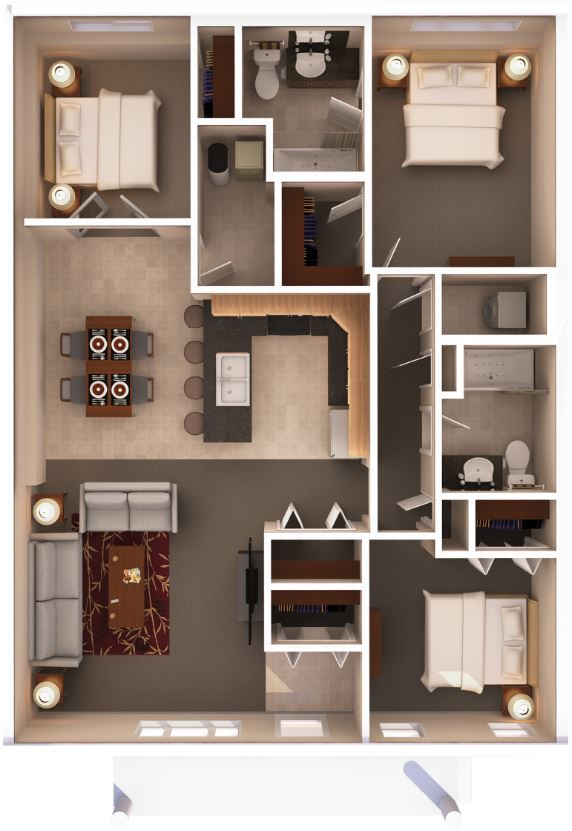
In every floorplan, home, and community, our buyers benefit from our tried-and-true industry experience. We’ll work with you and go the extra mile, customizing each detail of the home to match your unique style and needs. On top of building refined and reality-tested homes, we also aim to offer them at an unmatched price point. When you build or buy with NewRock, you can rest assured that your home will exceed your expectations both in quality and value.
To see more of our home-styles and floorplans, browse our Communities Page.


